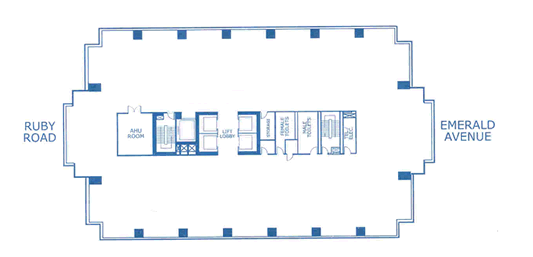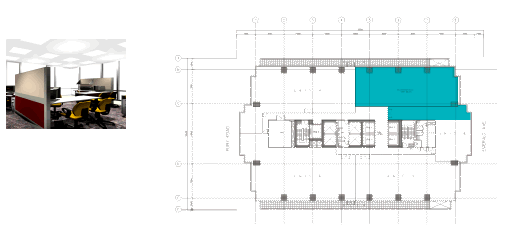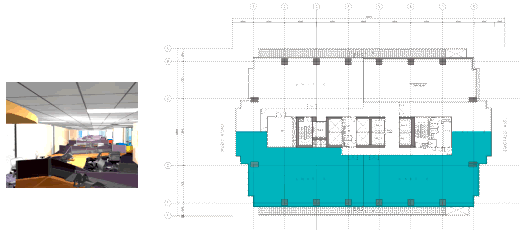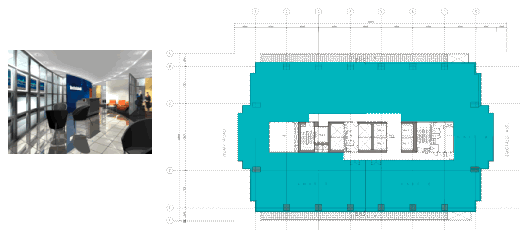 |
A typical Floor Plan consists of 1,250 sq. meters of open space, with a 360 degree access to spectacular views. Each floor has standard male, female and handicapped comfort rooms, A.H.U. room, electrical room and 5 high speed elevators.A typical Floor Plan consists of 1,250 sq. meters of open space, with a 360 degree access to spectacular views. Each floor has standard male, female and handicapped comfort rooms, A.H.U. room, electrical room and 5 high speed elevators. Open spaces are available for custom fit-out according to client's requirements: |
|
|
|
Half Floor Fit-out: 60 days |
|
Whole Floor Fit-out: 90 days |
|




